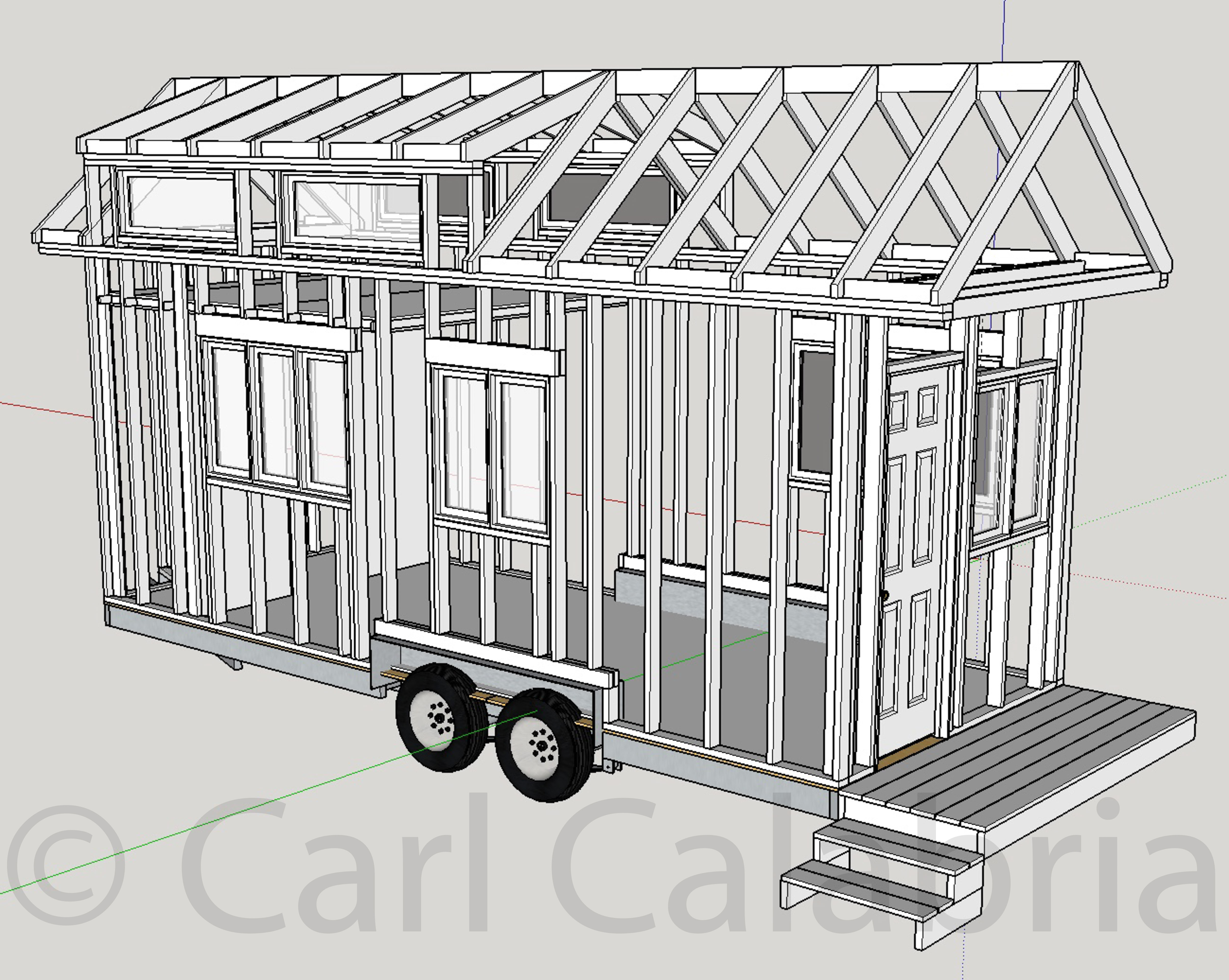Originally, Maya and I decided that it would be most efficient to simply purchase a set of detailed plans for her tiny house project and build to them. It quickly became apparent, however, that this would ultimately reduce flexibility to incorporate new ideas and personal choice. For the last few weeks I have been constructing a 3D model to aid in the design process. The view above (a highly simplified version) gives a sense of the overall shape of the house and was essential to working out the details for window size and placement. At $6K for 9 windows, they are by far the single most expensive component of the house. Because the house is mobile, all glass needs to be tempered and the frames need to be extremely strong (we went with all fiberglass construction) which rules out the inexpensive windows you can pick up at Home Depot.

