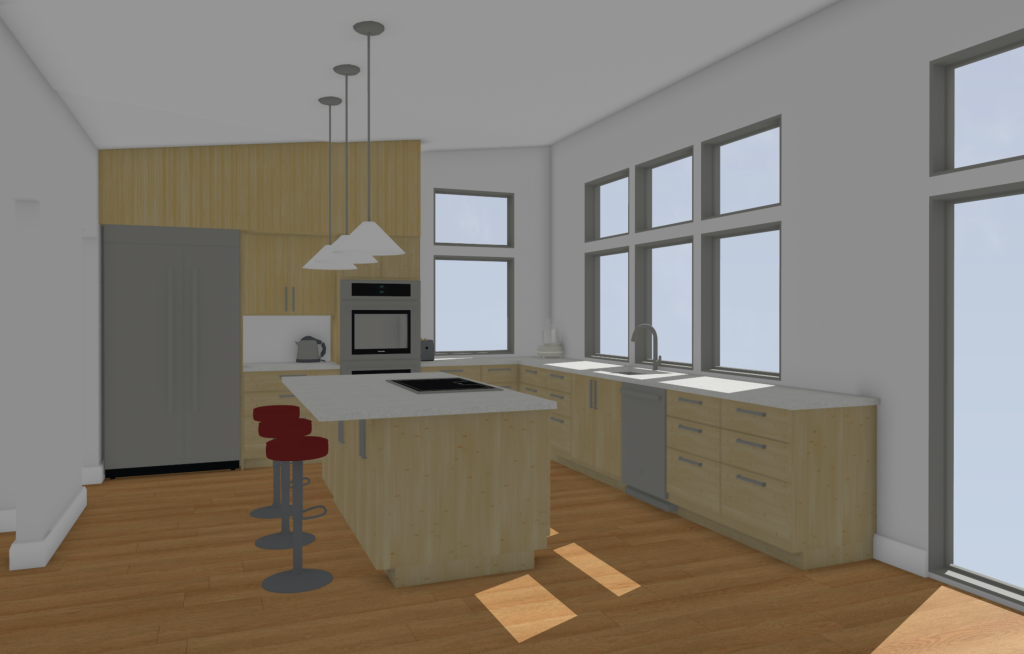
Now that plans for the overall house are essentially done, I have turned my attention to a more detailed model of the kitchen. Jeanine and I both like natural bamboo for the cabinetry and have settled on basic appliance sizes; 42″ refrigerator freezer, 30″ double oven (steam over convection), 36″ induction cooktop with downdraft vent. Countertop color, lighting fixtures, and hardware are still open, as is the style of the sink. Not shown is the walk-in pantry to the left of the refrigerator. In addition to the CAD model, I have created a spreadsheet detailing the contents of each drawer, cabinet, and shelf to ensure we do not overlook anything in the design. The kitchen area is ~230 sqft. and the pantry is 55 sqft. Smaller in comparison to our previous kitchens, it feels perfectly scaled for our retirement years.
