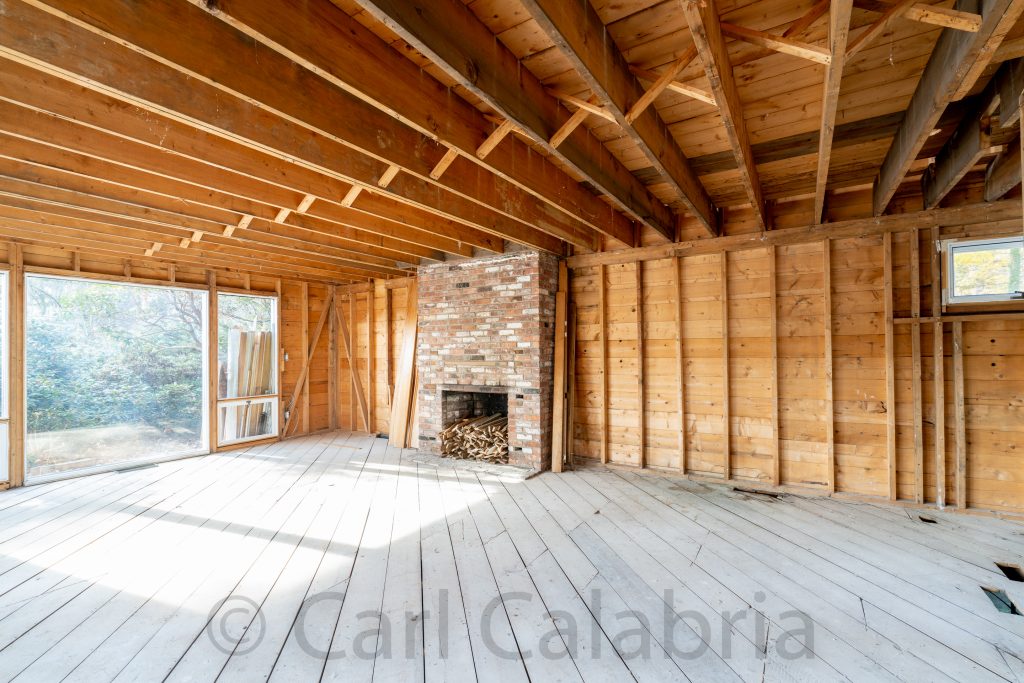
I spent the better part of the day creating a detailed photo survey of our River House, a condition of the approval we received to proceed to demolition. I documented each outside elevation and every room from multiple angles. I compiled the resulting collection into a book-style PDF document adding annotations to each photo describing the location and orientation of the photo. Pictured above is the former family room. In our new layout, this will be the site of the guest bedroom.
