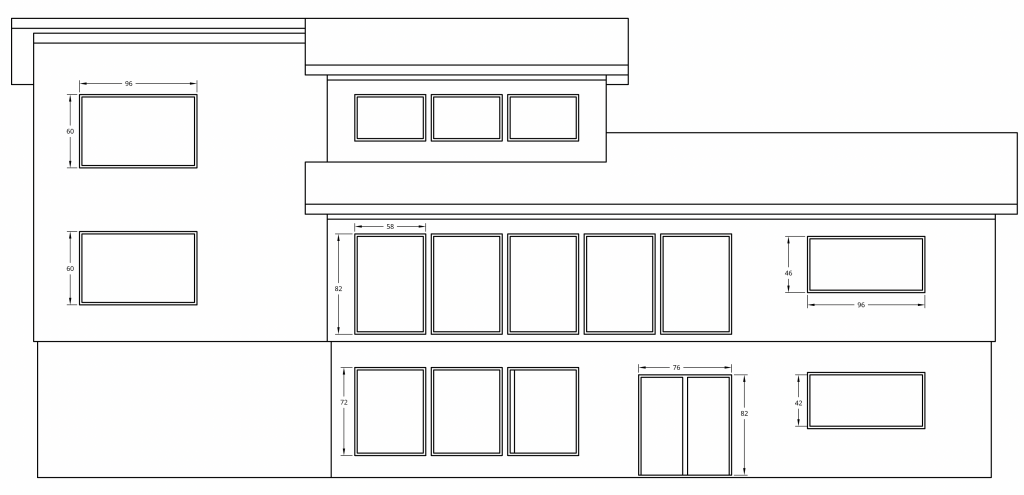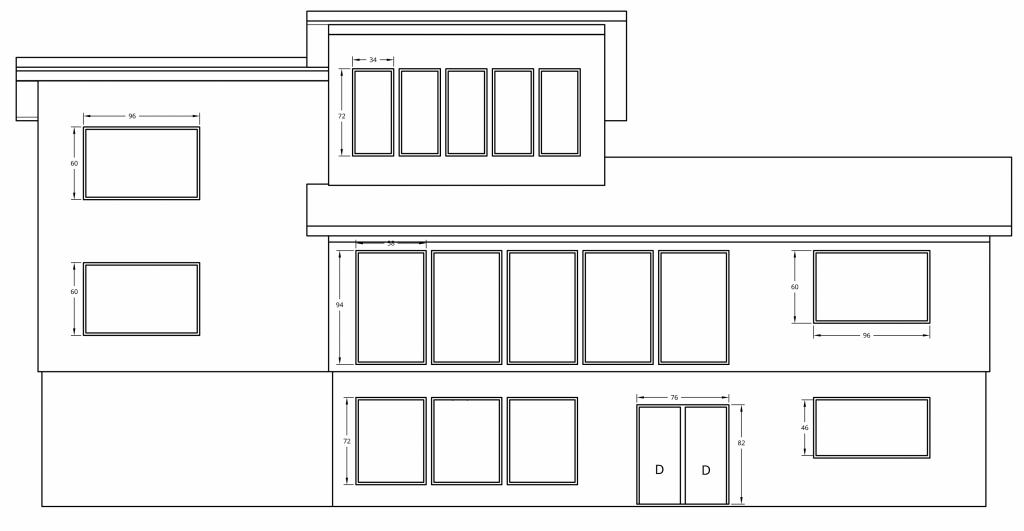

Plans for our River House are coming along nicely and have remained stable for the last few months. Over the last few days, however, I have been playing with different options for a room we have been calling the Aviary. The original intent was for a 4-season screened-in porch above the main floor (five-window upper section in the lower image). In an unusually long post, I am sharing the thought process behind considering a change in direction for that single room.
What is the problem we are trying to solve?
(1) We are missing a cozy place for Jeanine to read, meditate, and enjoy quiet time or coffee with a friend. This space would have cozy dimensions, ample space for a big comfy chair (or two) and side table, great natural light, great views, and convenient access. No spaces on the first floor currently satisfy these requirements.
(2) The original goals for the Aviary (screened-in porch, “place to entertain small groups”) are not really being met with the current design. 12” thick walls with operable triple-pane glass will never “feel” like a screened-in porch and a lot of work will be required to open and close windows (9 in total) with each use. Unlike our old sunporch this will be a conditioned space which means: (a) when occupied with the windows open, the door should be closed (unlikely to happen in real life) and (b) when unoccupied, the windows should be closed after each use (otherwise we are pumping conditioned air into the outdoors all the time unless we zone separately). It is 90 feet and 22 stairs away from the kitchen and thus will never lend itself to entertaining with food being served. The high glass-to-volume ratio makes it one of the least energy efficient rooms and it will also be one of the least used.
What will be different about living in a home with a fresh air ventilation system (ERV)?
Our house will include a ventilation system that constantly brings fresh air from the outdoors into the house replacing an equal volume of stale air (carbon monoxide build-up, odors). The system will replace 1/3 of the air in every room every hour while preserving a very large percentage of the energy used to heat or cool that air.
During the summer, the humidity will be removed from incoming air and in the winter, it will be added. The incoming air will be filtered for dust/pollen. With this type of system, the only reason to open a window is for ambient sounds or egress. Opening a window will result in more dust in the house, loss of conditioned air, and bigger swings in humidity. If not for building codes requiring egress windows for all bedrooms, I would make every window non-operable.
With all of this in mind, I created a new plan, shown in the top image, which slopes the roof over the Aviary in the opposite direction. It does not present as dramatic an elevation view but solves many of the problems and has a feature that will make for a really nice cozy space for Jeanine. Time will tell if we opt for the change or stick with the current plan or some new variation emerges.
