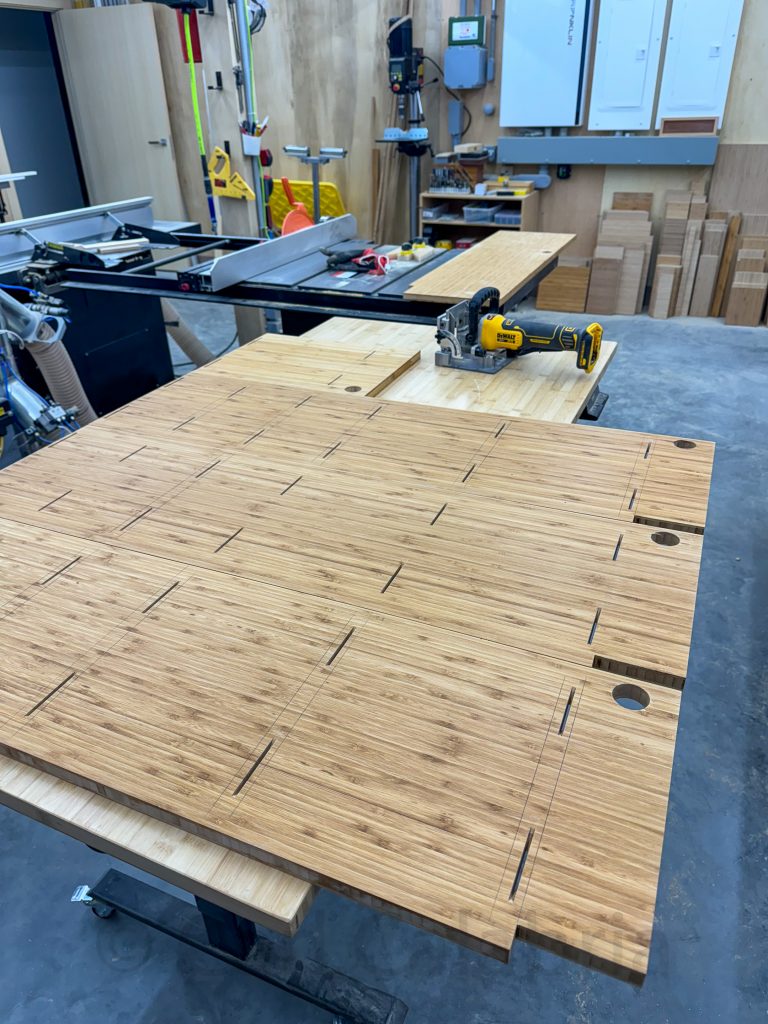
When I built the kitchen and bathroom cabinetry for the River House, it was still under construction and I had little trouble making large components in the shop and then moving them into place fully assembled. Now that the walls have been painted, the floors finished and the stair railing installed, it is much safer to construct new built-ins in situ rather than risk dents and bruises to the new house. Pictured above are some of the parts for our future walk-in closet. My plan is to do all machining in the shop and tranport the pieces to the bedroom where I will do final assembly. The holes will support the hanging rods and the long slots are for biscuit joints that will be used to support shelving. It is important they all be aligned perfectly so that adjacent shelves appear as one continuous line. This will make more sense when I share a photo of the finished unit (perhaps as early as tomorrow with any luck).
