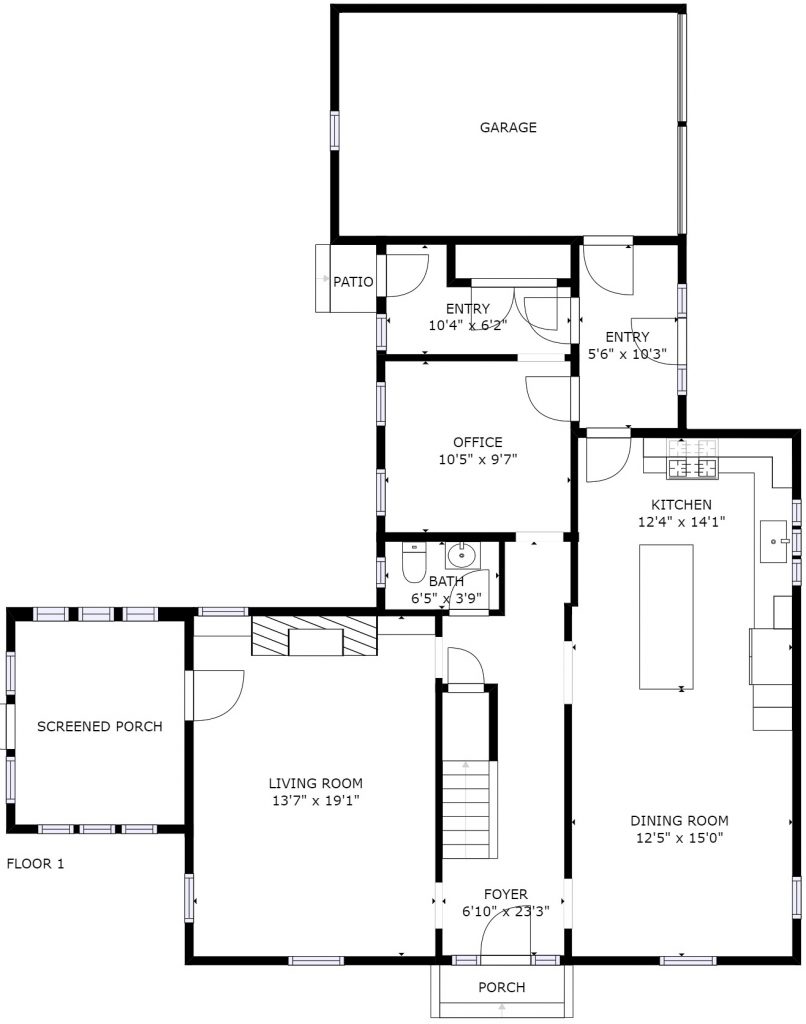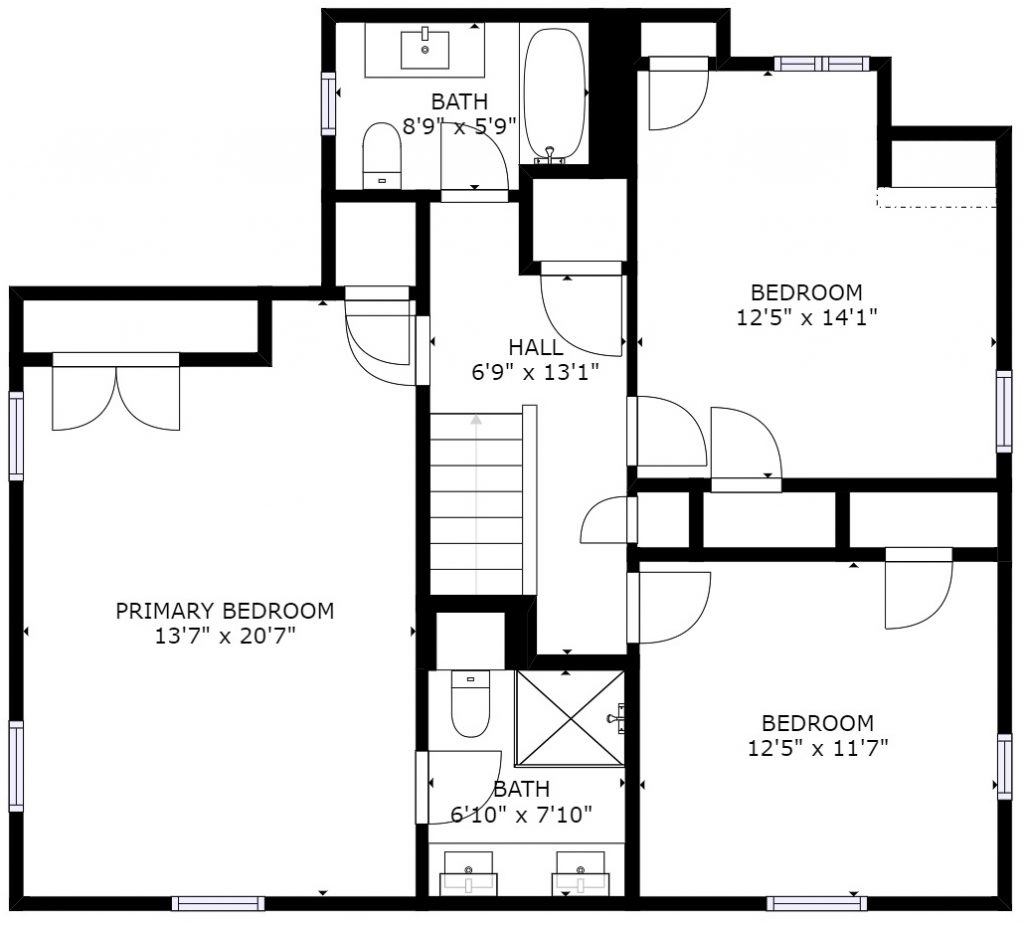
I decided to create a digital CAD model of the Road House today. I started with the floor plans provided by the realtor. In so doing, I discovered that the size of the garage was completely misrepresented. Thankfully, it is much larger than shown. Having a CAD model is very handy for planning furniture placement. I spent the balance of the day working through a punch list of projects for the house. Hanging towel hooks, oiling squeaky door hinges, adjusting door latches, installing a makeup mirror, and a whole slew of similar tasks.

